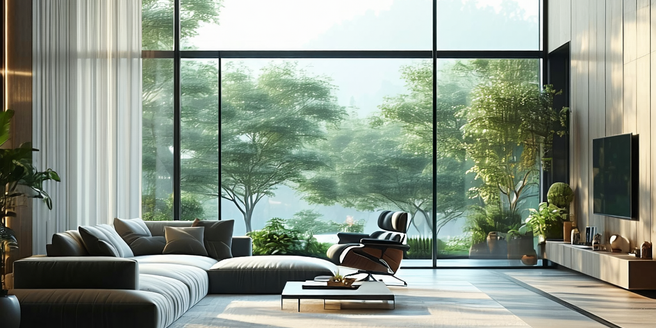Universal Design Principles for Accessibility
Universal design principles prioritize inclusivity, ensuring that spaces can be accessed, understood, and used to their full potential by everyone, regardless of age, size, ability, or disability. This approach goes beyond compliance with the minimum legal requirements by integrating features such as wide doorways, lever handles, and barrier-free floor plans into residential designs. By embedding these features from the start, homes can accommodate people through various life stages and changing abilities. This proactive approach avoids expensive retrofits and provides real value to homeowners by creating a living space that’s functional for anyone who might visit or reside there. Moreover, with inclusive design, everyone can engage with their environment, fostering independence and enhancing quality of life. The principle of universal design aims for equity without the need for adaptation or specialized design later.
Incorporating Wheelchair Accessibility
Wheelchair accessibility is a crucial aspect of inclusive design, ensuring that individuals who use wheelchairs have effortless access to every part of a home. This includes features like level entrances, spacious hallways, and large bathrooms to accommodate movement without obstacles. The installation of ramps instead of stairs and the use of elevators or lifts in multi-story homes further supports accessibility. Countertops and light switches should be positioned at reachable heights. Bathroom facilities should include roll-in showers with grab bars and adjustable showerheads. The kitchen layout must provide ample maneuvering space. By incorporating these elements, designers create environments where wheelchair users can navigate freely and safely. Such thoughtful planning not only caters to current residents’ needs but also ensures future-proofing for potential users, increasing the home’s market value and broadening its appeal.
Visual and Auditory Accommodations
Designing spaces that cater to visual and auditory needs is paramount for creating environments accessible to all. For individuals with visual impairments, enhancing natural and artificial lighting increases visibility. Using color contrasts on walls, floors, and doors aids in navigation while tactile markers assist in wayfinding. Braille on signage and the use of large, legible fonts are essential. Auditory accommodations may include soundproofing to reduce background noise, induction loop systems for hearing aid users, and visual alerts for doorbells or smoke alarms. Incorporating these design choices ensures that individuals with varying sensory needs can interact effectively with their surroundings. Such accommodations not only provide independence but also enhance safety, allowing individuals to experience spaces without limitations. This approach underscores the importance of inclusive design for sensory-diverse occupants.
Designing for Cognitive and Emotional Needs
Creating living spaces that support cognitive and emotional well-being encompasses elements that promote clarity and reduce stress. Simple, intuitive layouts help in minimizing confusion and promoting ease of navigation. Clear signage with graphical elements can aid comprehension for individuals with cognitive challenges. Additionally, incorporating nature through indoor plants, natural lighting, and views of the outdoors can have calming effects and improve mental health. Design features should aim to cater to a wide range of cognitive abilities, allowing individuals to feel secure and supported in their environments. Spaces that reduce stimuli, like quiet zones, can be hugely beneficial for individuals with sensory processing disorders. Ultimately, integrating these thoughtful designs creates a more accommodating environment that fosters comfort and emotional well-being, enhancing overall quality of life for its inhabitants.
Integrating Smart Home Technologies
Integrating smart home technologies into housing designs plays a pivotal role in enhancing accessibility and independent living. Smart devices can be customized to meet individual needs, offering personalized solutions for those with disabilities. Voice-activated controls, for example, allow residents to manage lighting, temperature, and appliances hands-free. Automated door locks and security cameras provide enhanced safety and convenience. Smart speakers can offer reminders for medication or appointments, supporting cognitive needs. These technologies not only improve day-to-day functionality but also offer greater autonomy for residents. By embedding smart home features seamlessly into the design, we accommodate current and future needs without disrupting aesthetic harmony. Such technologies not only revolutionize how individuals interact with their living spaces but also denote a step towards more inclusive, adaptable homes.
Sustainable and Green Building Practices
Embracing sustainable and green building practices in accessible housing design reflects a commitment to environmental stewardship and innovation. Utilizing renewable materials, energy-efficient systems, and sustainable construction methods reduces the carbon footprint and promotes a healthier living environment. Natural ventilation, solar panels, and energy-efficient appliances decrease energy consumption. Rainwater harvesting and xeriscaping contribute to water conservation. These practices ensure the longevity and sustainability of the home, aligning with a broader ecological ethic. Moreover, designing for sustainability doesn’t have to compromise accessibility. Thoughtfully chosen materials can provide both durability and aesthetic appeal while supporting a functional environment for all users. Integrating sustainability into accessible design not only benefits the planet but also reduces long-term operational costs, offering an attractive proposition for environmentally conscious homeowners.



